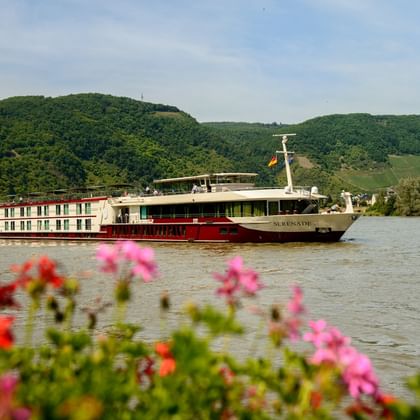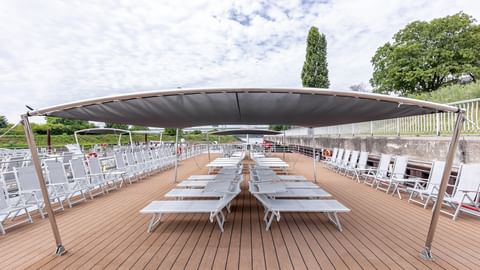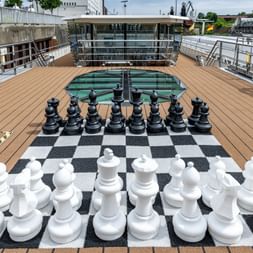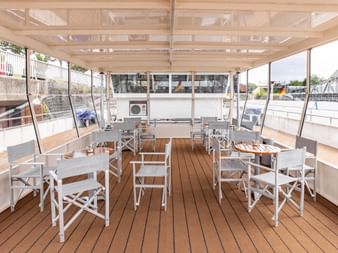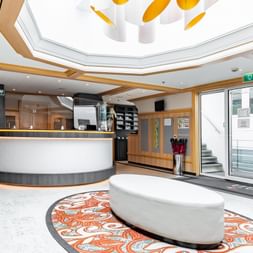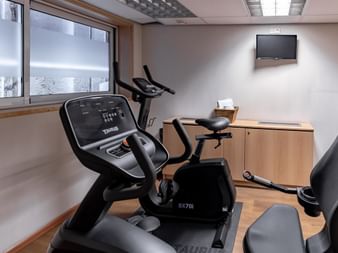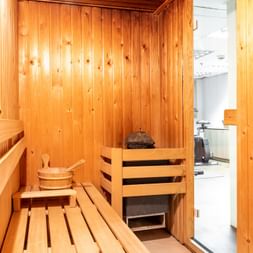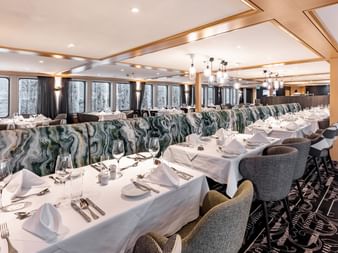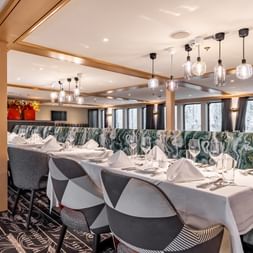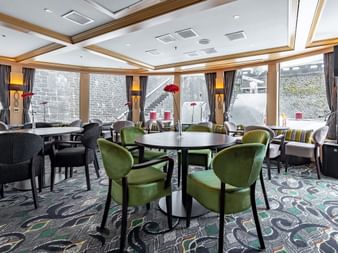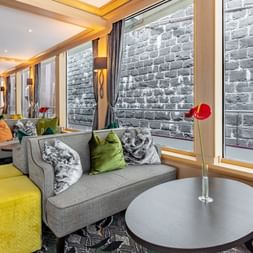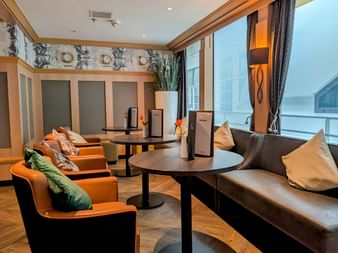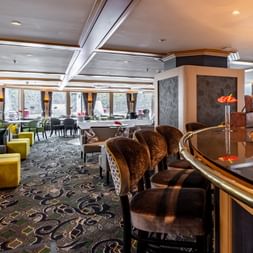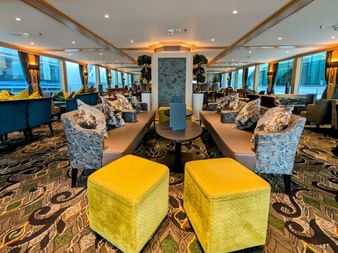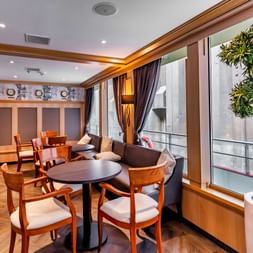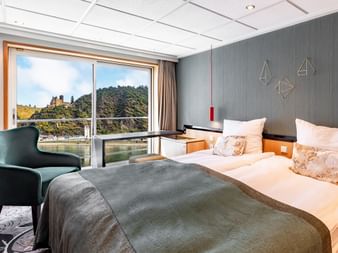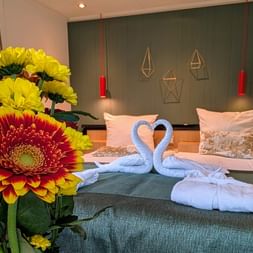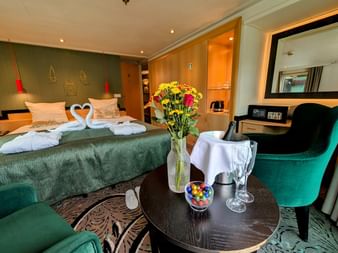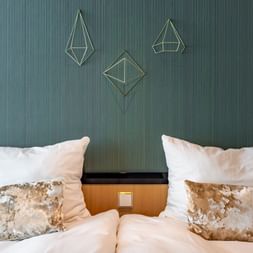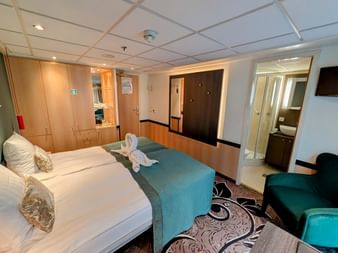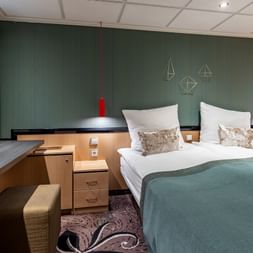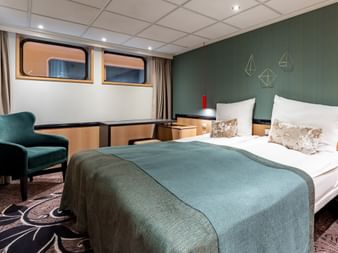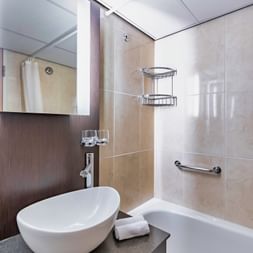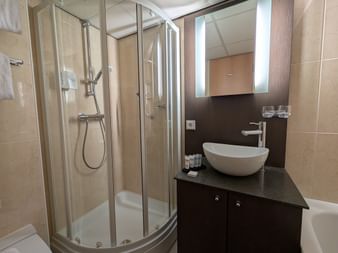The Public Areas
On board our premium ship MS SERENADE 1, a cosy ambiance awaits you in an environment of elegant design. Fully refurbished in 2018, the ship boasts a bright and roomy lobby area, a tastefully furbished restaurant, a saloon with panoramic windows and bar, a spacious sundeck, a small gym and sauna area and a small library.
The Cabins
Total of 68 outside cabins: 66 twin-bed cabins (approx. 16,5 sq.) located on three different decks, and two suits on the upper deck featuring walk-out balconies (approx. 19 sq.). All cabins are equipped with hotel-style beds, bathtub and shower/ WC, TV, mini-bar, safe, hair dryer, internal telephone line, and individually adjustable air conditioning.
Upper Deck: 29x twin cabins with French balcony (= floor-to-ceiling sliding glass doors) and 2x twin-bed suits with walk-out balcony.
Middle Deck: 25 x twin-bed cabin (= floor-to-ceiling sliding glass doors).
Main Deck:12x 2-twin-bed cabin with small windows that cannot be opened.
Deck plan
There is an elevator running between the middle and the upper deck. The sundeck is accessible by stair lift. The main deck is accessible only by stairs.
The ship is not wheelchair-accessible. Smoking is only permitted on the sundeck, it is not permitted to smoke in any indoor area of the ship.
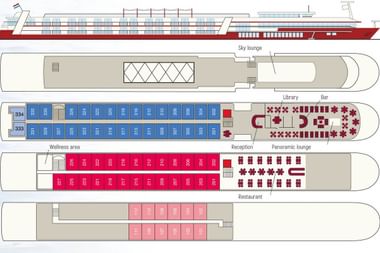
Technical Data
110 m
Length
9,50 m
Width
1,6 - 2,0 m
Depth
142
Passengers
~36
Crew-Mitglieder
16,5 m² - 19 m²
Cabin size
2005
Year of construction
2018
Completely renovated
